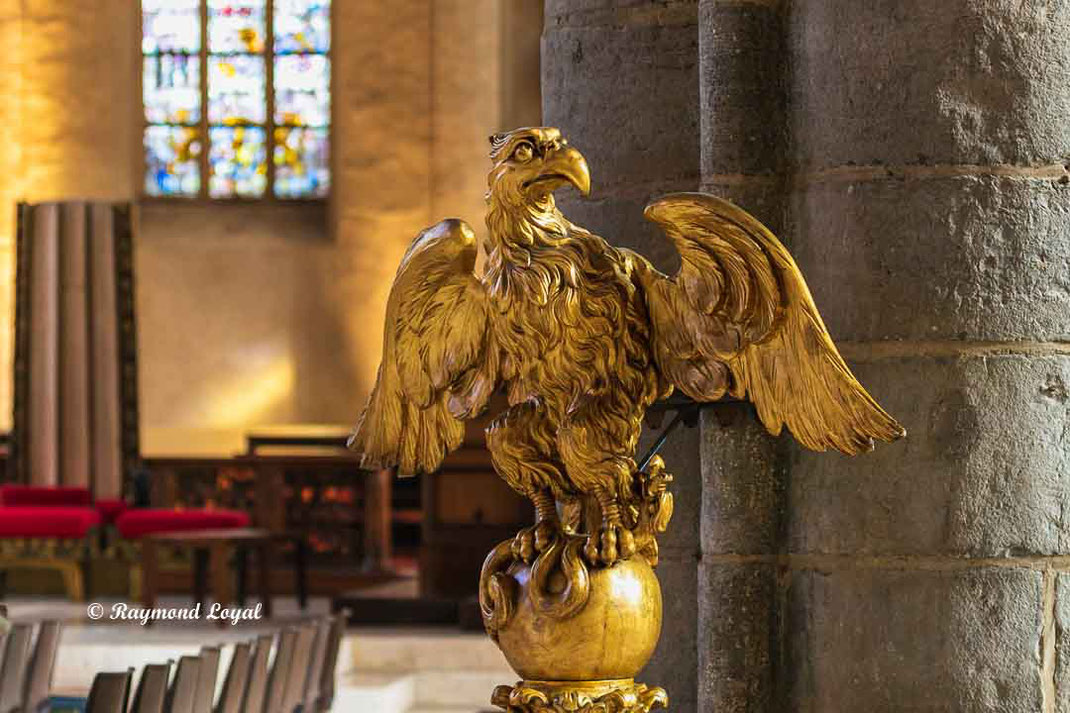St. Christopher's Cathedral
Saint Christopher's Cathedral or Sint Christoffelkathedraal (= Dutch Name) in the Dutch City of Roermond is a church that was built in the gothic style. The church has a three-aisled nave and a transept that opens up to a three-aisled apse. The central axis of the building runs in an east-west direction with a one-tower westwork.
Building of the church started in 1410 and because construction took quite a long time the building was not completed until the 16th century. Rather late, in 1661, the church was elevated to become an episcopal church.
Saint Christopher's Cathedral lies on the northern end of the great market square where we find the main entrance into the church. However, the church, on three sides, is surrounded by housing and narrow streets. The only open access is from the market square.
Between tower and transept the longhaus is executed as three-aisled stepped hall, the main light in the hall comes from the upper storey and from the painted glass windows on the southern side.
The westwerk of the church is a square tower, measuring a total height of 85 metres. Through the westdoor of the tower, access to the church is possible and leads through, under the tower and into the central aisle.
Address:
Grote Kerkstraat 2
NN 6041 CR Roermond
The Netherlands
A

The Altar in the Crossing
At Saint Christopher's Cathedral the altar in the crossing of transept and longhouse, marking the transition to the apse. Remarkably, St. Christopher's Cathedral does not have a rood screen, as is the case with many other cathedrals. That clears the view directly into the apsis and the choir stalls which are located at the end of the apse. The choir begins directly after the altar.
The Transept at Saint Christopher's Cathedral
The transept marks the end of the longhouse and the beginning of choir and apse and with reference to direction, always lies on a north-south axis. At Saint Christopher's the south side of the transept is the main entrance to the cathedral. In the crossing , before the apse begins, a huge cruzifix hangs from the ceiling. Depending on the time of day and, of course on the ever changing light, the cruzifx appears in a different light.

The Three-Aisled Apse at St. Christopher's
Whereas the nave of the apse is reserved for the choir stalls, the northern and the southern aisles are reserved to the parish and do have seperate altars and stalls. The stained glass windows are not only beautiful pieces of art but also tell religious stories, meaning, every window is not just a window but a complete reader and text book.
There altars in the south and north apse, both with set-top two-wing carved altars (see below for images). The sacrament altar in the north apse was created in 1595 by the artist Peter van Acken. Three turrets crown the altar which holds the tabernacle a cross made from the bronze of original bells and the original saint christopher sculpture which crowned the tower until the destruction at the end of WW II.
The two-winged carved altar in the south apse is dedicated to Saint Mary, easily to be recognised because the Lady sculpture on top of the winged altar piece. A winged altar piece is also called winged retable.

The Longhouse of St. Christopher's Cathedral
Who enters the cathedral through the westdoor goes through the tower and enters the Narthex or vestibule which is the space under the organ loft. From there the nave opens up revealing a three-aisled nave executed as a stepped hall. Light is mainly coming in through the clerestory windows of the middle aisle and through the windows of the southern aisle.
Throughh the central aisle it is possible to look through towards the eastwork of the church and into the choir.
A narthex or vestibule was originally the area in a church to which penitents and catechumens were confined untile their initiation into or their reconciliation with the church. All other people were allowed to pass into the nave.





































