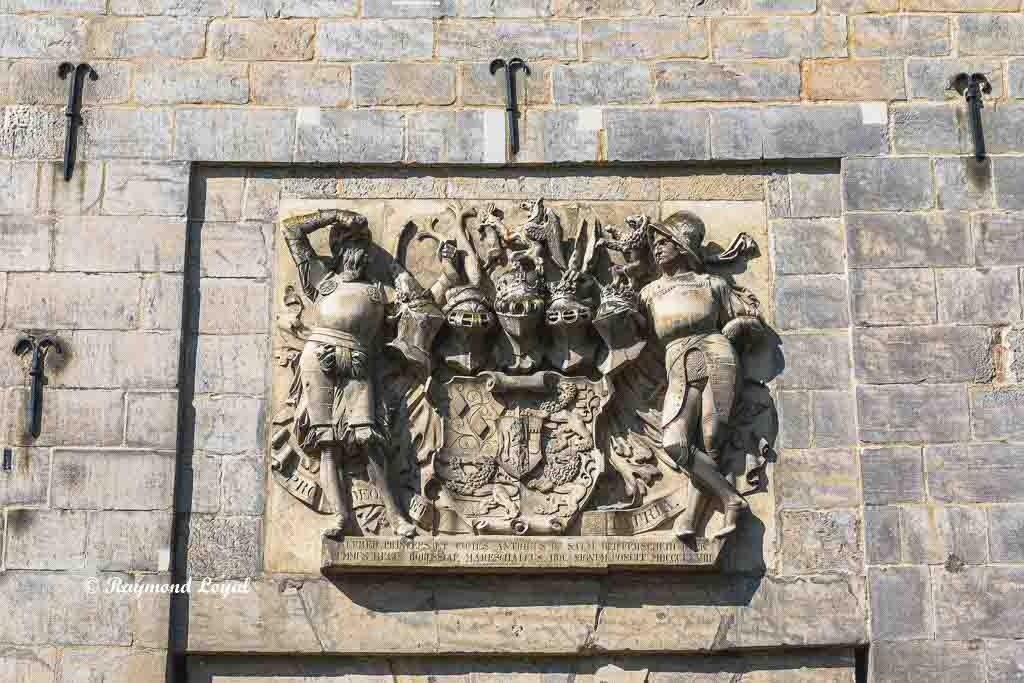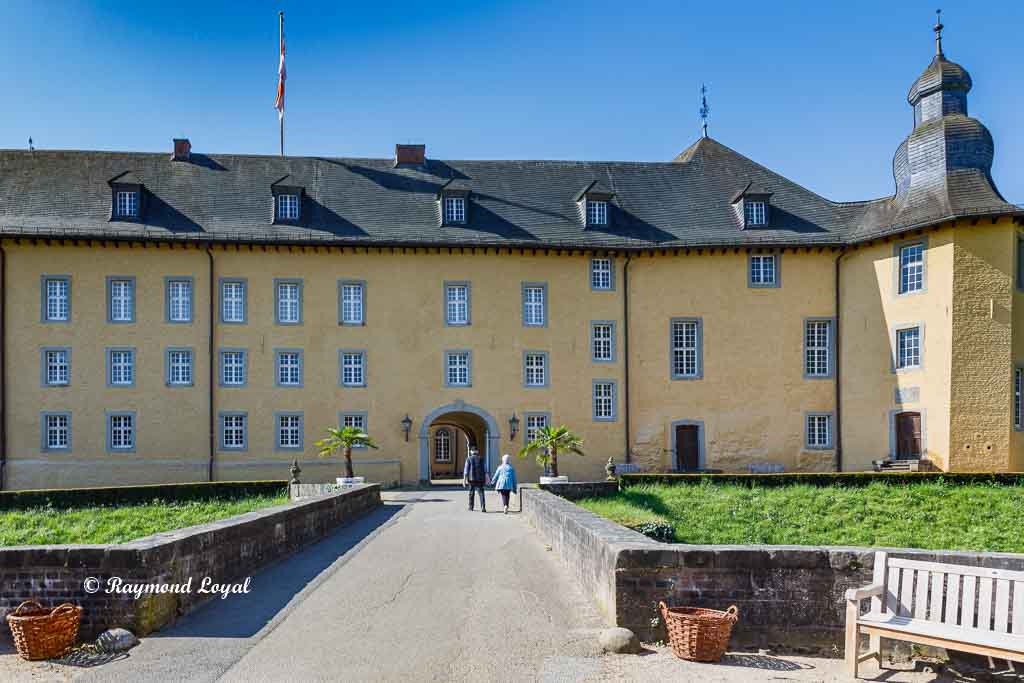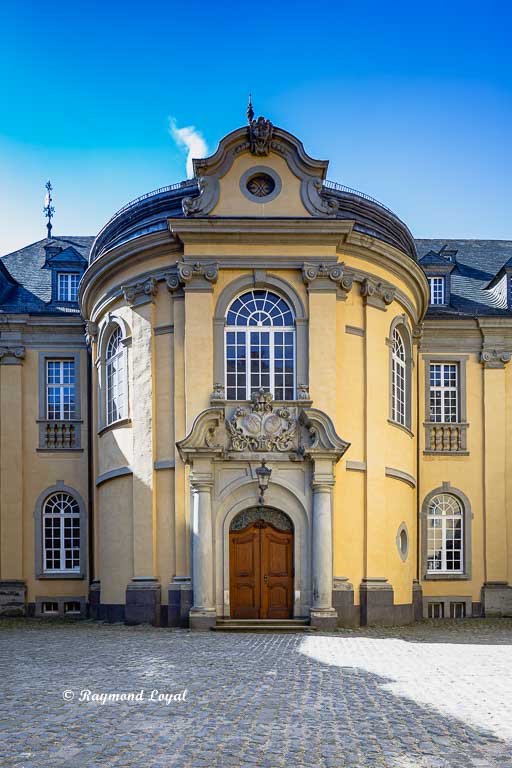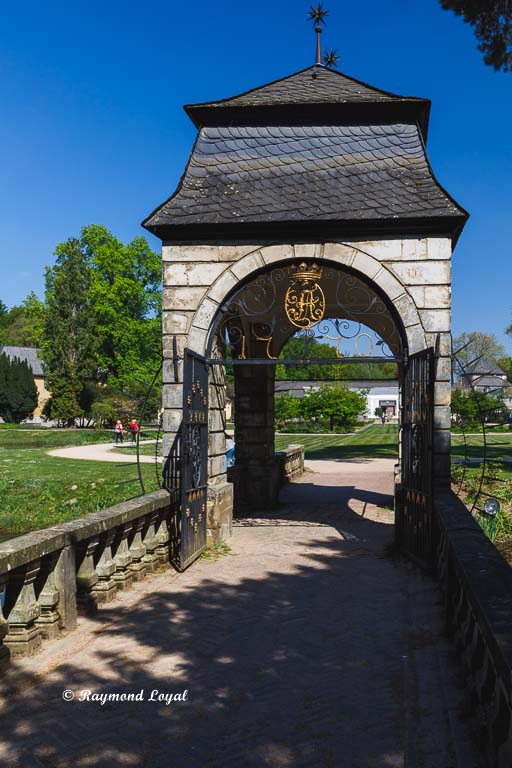Castle Dyck
Touring Germany - A picture story on the baroque Castle Dyck
Castle Dyck belongs to the important baroque style palaces and also is among the most relevant water castles in the state of Northrhine-Westphalia.
The castle complex sits on three mottes which are enclosed by a moat system. Two outer baileys protect the entrance to the castle. Both outer baileys are separate building complexes with own gate towers and are accessible over bridges. Though, the draw bridges have long gone. Only after walking through the two outer baileys, the visitor can cross the bridge to the stronghold castle.
An orangery, a baroque parterre and a vast English landscape garden belong to the castle.
The castle stronghold still is excellent shape and well preserved, four wings with four corner towers form the castle building.
Castle Dyck - The outer Gate Tower
The outer bailey of Castle Dyck consists of a very strong gate tower, accessible over a bridge. The draw bridge has long gone, but one can still see the provisions in the wall for the wooden draw bridge. The coat of arms of the lord of the castle are installed over the door frame.
Once one has passed through the gate tower, a courtyard opens up revealing the entrances to the baroque parterre and the orangery. On the right hand side of the complex there are historical half-timbered houses.
The way leads the visitor to the second outer bailey. Before crossing the bridge over the moat there is a restaurant in the building on the right hand side called "Castle Dyck Remise".
Castle Dyck - The Inner Bailey
The inner bailey is accessible over a stone bridge and the visitor passes through a round-arch gate. The inner bailey gives the impression of being a litte castle itself; there is a ridge turret on the pointed roof featuring a clock and a bell. The u-shaped complex is open towards the castle stronghold which is also accessible over a stone bridge.
Castle Dyck - The Castle Stronghold
A round-arched gate system invites the visitor into the courtyard of the castle. The castle is four-winged with four corner towers. The shape of the castle as it is known today stems from construction work between 1536 and 1663.
In the courtyard, again, there is a round-arched door in the baroque-style risalit, which is framed by two columns. The open-work gable features the double coat of arms of the Counts of Salm-Reifferscheidt.
Walking around Castle Dyck
After we have had a look into the inner courtyard of the castle, we go out again and start a walk about Castle Dyck, sampling some impressions of this wonderful peace of architecture and history. We circumvent the castle by following a path that close leads us alongside the moats and safely brings us back to the castle stronghold.
Castle Dyck - The Baroque Bridge
It was under the guidance of Prince Joseph zu Salm-Reifferscheidt that the baroque gardens and parks were transformed into an English landscape garden.
The prince being an established botanist himself, made the plans for the landscape garden that still surrounds the castle in our time. As aide-de-camp the prince appointed the well established Scottish garden architects Thomas Blaikie to work on the new garden. Later established experts in the field, Maximilian Friedrich Weyhe and a certain Peter Joseph Lenné, were also involved in the set-up of the garden.
The planning for the new garden provided for elements of the old garden to be incorporated in the new landscape garden. This is why the original baroque bridge is still standing. This bridge is a lovely piece of work. In the middle of the bridge there is a pavilion, round-arched on all four sides. On the south side of the pavilion there is a wrought-iron gate installed displaying a count's crown, the initials FA and the year 1770. The next images show several views of the bridge.




























