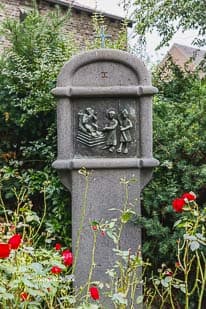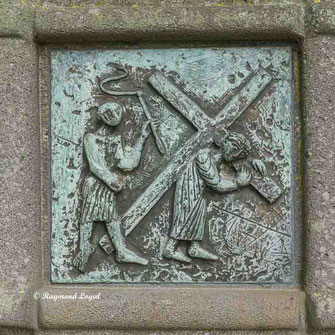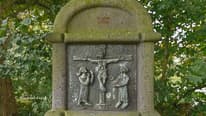Linn Castle
Touring Germany - Picture story on Linn Castle in the City of Krefeld
Germany is well knwon for its castles and palaces. When travelling in the lower Rhine are of North Rhine-Westphalia, then you should allow for some extra time to pay a visit to Linn Castle situated in the district of Linn in the City of Krefeld.
Linn Castle is a moated castle and a real treasure worth visiting. Though, you will find out that Castle Linn comes a complete package as the castle with the outer bailey and the, still existing, medieval urban centre of Linn are an architectural entity that managed to live through 800 years of history.


A day out in history
Linn castle is by far the tourist attraction in the City of Krefeld. If one needs a destination for a day out Linn Castle and the medieval centre of the historic Linn are the first address to go for.
Travelling to Linn Castle and the medieval centre of Linn actualle means walking back into history. Meaning, the castle is not just a historic building somewhere in the countryside but we have here is a large castle complex consiting of outer and inner bailey that was later extended by the small town of Linn, with the town walls becoming part of the defence system of the castle. The town walls are mostly still in existance and can be visited.
This small ensemble of castle and medival town lies on the outskirts of a modern city. So, when leaving the medieval town of Linn, and we are talking only a few metres, the visitor finds himself back in the 20th century. Linn is also part of the southern green belt of Krefeld
Travelling to Linn Castle is easily done by bus, tram or by cycle, also travelling by car is an option. For visitors coming from outside Krefeld travelling by car is to be recommended or use the regional train to Linn station. Limited car parks are available around the castle.
Address: Rheinbabenstrasse 85, 47809 Krefeld
Tram line 044, tram station "Burg Linn" - from there it is only a few minutes to the Castle.
Google Maps: "Burg Linn"
Opening times: Outer Bailey and the landscape garden are freely accessible and free of charge
Opening times Linn Castle and hunting lodge Linn: Tuesday - Sunday 10:00h - 18.00h
The castle and the outer walls of the old town are still surrounded by a large moats. These moats also mark the shape of the former fortifications of the fortress Linn.
In the outer bailey there are still the outbuildings of the castle as well as the Linn hunting lodge, which was erected after plans made by the Cologne Prince Elect Clemens August I. in 1746.
A model of times gone by
In front of the Burg Linn Museum a bronze model of Linn Castle the town and the earthwork with five bastions is situated to inform the visitor on what Linn looked like in the 17th century.


Welcome
Welcome to Linn, dear visitor. Do you know who I am? I am who I used to be. I am here to take you back into history. My name is Clemens August I. of Bavaria and I was archbishop and prince elector in Cologne. Malicous people used to call me the Lord of the five churches (Monsieur des cinq églises'), though, I was the archbishop in the diocese of Paderborn, Munster, Hildesheim and Osnabrück.
Policy was not mine. I had my chancellor to do the politics for me and look after my estates. Who wanted engange in conversation with me was well advised no to talk politics at all. Though, talking to me about art, palaces, and my greatest passion, hunting, did the trick and I was all ears.
The Linn district belonged to my Rhenish estates. Unfortunately, the castle was burned down by French occupying troops before leaving Linn. Reconstructing the castle was considered, though I never did it. Instead, I rebuild the house of my local bailiff into a hunting lodge. After all, I was a passionate hunter and falconer.
Because I was a busy man, I never spent much time at Linn. Still, the City of Krefeld built this memorial to honour me.
Again, please be welcome and feel free to roam town and castle and see what the place has to offer.
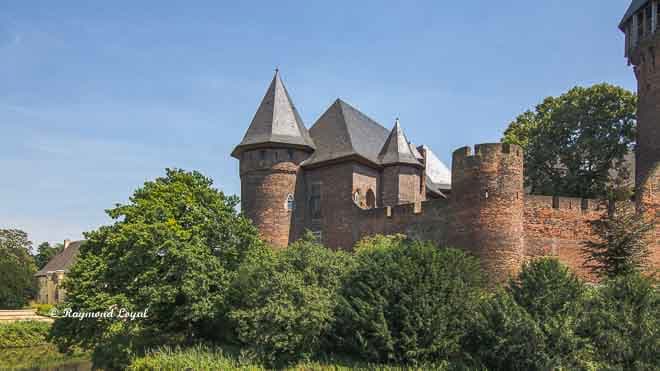
A bit of history on Linn Castle
The history of Linn Castle begins back in the 12th century when the land around the castle belonged to a noble family. It is unknown how much land around the castle they owned. What we know are the foundations of the first castle at that place and how the castle was developed in later times. At first the castle was a no more than a romanesque tower house. These tower houses were built for residential purposes and also served as a defensive building.
Tower houses were moated buildings; a moated site is entirely surrounded by water-filled ditches in order to fend off agressors. The moat itself is mostly an artificial site in the middle of a large pond, only accessible over a bridge.
At about 1300 AD the a polygonal enclosing wall with six turrets and a was erected around the tower house. The gate system consisted of a barbican with draw bridge and a portcullis (early Gothic period).
Development did not stop there and by 1400 the enclosing wall became part of a two-storey residential castle. Over the course of this re-construction the tower house was raized to the ground and the cellars filled with debris. Nowadays the foundations are marked by bricks in the courtyard. The existing gate system was incorporated into the new constrution. Because the former enclosure wall was incorporated into the new building, only the second floor had outside windows.
By 1500 AD the residential castle is transformed into a palace-like complex which led to outside windows being broken into the walls of the first floor. With this re-construction inevitable a new enclosure wall with bastions and loopholes had to be erected. The new enclosure wall also received a new gate with draw bridge on the backside of the compound. This massive enlargement also required to fill up the old ditch thereby enlarging the moat and digging a new ditch. Probably the work on the new enclosure wall was finalised by 1475 AD.
Obviously, Linn was an important military spot which resulted in castle and town being transformed into a fortress with a five bastion earthern rampart. It appears that Linn was quite a substantial fortification at that time. That construction work happened around 1600.
During the Spanish Succession War Linn was occupied by French troops. When they left the executed their scored earth policy and burned down the castle. The then Cologne Prince Elect Clemens Joseph and his successor, Clemens August attempted to rebuild the castle but any attempt of any re-construction was abandoned by 1746. The only part of the castle still in use was the donjon, which was used as prison.
Why was the castle never re-constructed? We should bear in mind that Clemens August was not a great politician nor a power broker. On the contrary. As art-loving Prince Elect he was more interested in building baroque palaces and hunting lodges, whereas building fortresses was of no importance whatsoever. He loved hunting and was a renowned falconer. Little wonder that in 1746 a hunting lodge was erected in the outer bailey.
It should be mentioned that during the Spanish Succession War that five Cologne castles and fortresses were burned down by the French, for example the Cologne castle at Bruehl, on the foundations of which Augustusburg Palace later was built. Linn Castle on the other hand fell into a deep sleep for nearly 250 years.
The Lords of the Castle - or who owned Castle Linn over the centuries
The first lords of the land and builder of the tower house were the Barons of Linn. When we think of the place called Linn then, at least at the time when the tower house was ready-built, there was not much housing in the area. The Baron of Linn was a knight who happened to own a certain area, of which no-one really knows the exact extent of the land.
Anyway, first documented mention of a certain Otto von Linn is in a contract of sale between the Otto von Linn and Archbishop Philip I. von Heinsberg in 1188. Baron Otto was obviously short of cash and looked for ways and means to fill his, obviously, notoriously empty coffers. It appears that the Archbishop of Cologne was keen, not only to inrease his influence but also to enlarge his lands. For both sides it was sort of a win-win situation because Otto was enfeoffed with the land and acted as bishop's liege man.
Otto, now a well-off knight, took part in a crusade, following emperor Frederick Barbarossa to the holy land. Upon his return he brought back byzantine ideas on how to construct a proper castle which he used to lay the foundations on the castle in the form as we know the castle today, the polygonal enclosure wall with turrets is proof of the byzantine influence. After his death, his son Gerhard continued work on the castle but dropped his father's ideas for a more continental architectural approach on the castle.
Upon the extinction of the male line in 1265 AD the Duke of Kleve was enfeoffed with the land and the castle. It must be said that initially there was no village called Linn adjacent to the castle but the farmsteads of the knight's ministerials were around. These ministerials were called Burgmann and they were given a farm to earn their keep, in turn they had to look after the castle and defend the place if necessary. There were two ministerials installed at Linn and the two farmsteads are still existing, which are the "Issumer Turm" and the "Bakenhof".
The rule of the Dukes' of Kleve went on smoothly until the bailiff of Mechtild von Kleve decided to become famous for robbing people and asking for ransom. Obviously, the bailiff was sort of a loose cannon and resistant to advice. Eventually in 1388 an allied force of Kleve and Cologne troops laid siege to and stormed the castle, thereby ending the charade once and for all. After that Linn was directly administered by Cologne directly as part of the estates belonging to the Cologne Prince Elect until Napoleonic troops invaded the Rhineland in 1804.
The castle had already been burned down by French troops during the Spanish Succession War and was mostly a ruin. In 1806 the Krefeld based manufacturing family de Greiff bought the entire castle compound and decided to live in the hunting lodge. The heirs of de Greiff sold the castle compound the City of Krefeld in 1926 which is still the owner of Linn Castle.

Linn Castle - The outer bailey
The gate tower of the outer bailey is the direct connection between the castle compound and the medieval part of Linn. A stone bridge directly leads to the Linn market square. When standing on the stone bridge one can clearly see the remnants of the old city wall. The bridge crosses the ditch between castle compound and Linn. The stone bridge marks the end of Albert-Steeger-Strasse, which begins at Margaretenstrasse, at the east side of Linn market square (Andreasmarkt); Albert-Steeger-Strasse is named after the local historian and archeologist Albert Steeger, who thankfully, digged out what was left of Linn Castle and was the driving force behind the reconstruction of the castle.
The outer bailey is the reconstructed version of the early 18th century original and shows the outer bailey with outbuildings in the way the compound must have looked between 1704 and 1714, when a French troops were garrisoned in Linn. In addition there are the new buildings that were added to the outer bailey by Prince Elect Clemens August I. One of these new buildings is the hunting lodge Linn.
The outer bailey is a misshapen polygon. Outer baileys served as protection of the castle. The brick-built enclosure wall did have a turred and the massive gate tower, which was and still is the most important part of the outer bailey. Initially, the outer bailey was a fully closed compound with a small gate towards the castle. Supposedly, the enclosure wall had turrets where the walls met with the castle's ditch. Nowadays at that position we find the tithe barn and the hunting lodge. Towards the castle the enclosure wall is no longer existing.
Altough the large buildings show a baroque like paint it is not all baroque style. The tithe barn was reconstructed in the 19th century and received the large gate.









Small outbuildings and herbaries are situated at the back of the enclosure wall. During the middle ages herbaries were essential parts of castles as these gardens actively attributed to the castle's food supply. The ministerials and their families and staff worked in the gardens every day.

Enclosure walls mostly were built with turrets protuding to the side of the field. Such towers were built either in an angular or a circular shape. Later turrets were built as half towers with the backside open to the inner side of the outer bailey. At times, half towers could be partly closed at the back by timber framework or simply the gap in the wall was closed by wooden outbuildings. The purpose of half towers was to prevent aggressors from using the tower against the defenders of the castle. That apart, half towers were much cheaper to built because less material was needed. The following images show the half tower at Linn's outer bailey.


The tithe barn belongs to the three buildings that owe their existence to Prince Elect Clemens August I. Although the paint of the barn is yellowish, the building is no longer a baroque building, because in the 19th century the then owners decided to include a large gate. The tithe barn sits directly opposite to the hunting lodge.
The tithe barn is open to visitors during major events. Usually the barn is closed to the public.





The Hunting Lodge at Linn Castle
The Linn hunting lodge is situated directly opposite to the tithe barn. Upon first look the building reveals the purpose it was built for initially.
When Clemens August I. finally dicided against the reconstruction of the castle he wanted to built something that fulfilled his idea of a beautiful home. Knowing that Clemens August was far from being a power broker but a rich art-loving prince who saw his purpose in life in indulging in the beautiful things of life - and of course in hunting - it must be clear that his choice only could be building a new palace or, at least, a hunting lodge.
Also, Clemens August was notoriously short of cash, because he had quite a number of palaces and hunting lodges to maintain, and therefore the hunting lodge at Linn turned out rather smallish, eventually.
The hunting lodge is also not in its original state because some re-building took place in the 19th century by the then owners, the de Greiff family. The rebuilding led to the addition of two risalits with pointed arch covers at the front facade. The following images show the hunting lodge as we know it today.
The hunting lodge is open to visitors and hosts some interesting exhibitions. A special highlight of the lodge are the chimes which are lodged behind the window shutters directly above the front door. When in use the shutters are open to reveal the 18 bells manufactured from Meissen porcellain. However the chimes are not one of the whims of Clemens August I. but owe their existance to a certain Mr. Paul Lenzen, a master watchmaker by craft. Though the chimes could not be installed during his lifetime but were installed later in the 1980s due to the commitment of the Friends of Linn Castle Museum (Freunde der Museen Burg Linn).



Linn Castle - The Inner Bailey
The inner bailey or the stronghold of the castle compound is more or less the result of a re-construction carried out from 1926. This was the year when the castle was bought by the City of Krefeld, which turned out to be the lifesavier for the historic site. The then Lord Mayor of Krefeld, Dr. Johansen, supported by the city council, had had plans to preserve the site for the generations to come. Shortly after the purchase of the site, the entire compound was cleared of debris and the stonework of the castle was secured to prevent any further destruction.
The restauration of inner and outer bailey could only really start after the end of WW II. The castle as we know it today is the result of the restauration done in the 1950er years. During the 1970er years the castle only had a flat roof and visitors to the donjon could stay on an open platform. The flat roofing profed inadequate and during the 1980s a pointed roof was added to the wings and the donjon.







Linn Castle - The landscape garden around the castle
The castle is surrounded by a large landscape garden. The de Greiff familiy wanted a landscape garden around the ruins of the castle and asked the famous garden architect Maximilian Friedrich Weyhe to do the planning. The landscape garden was to cover the area of the ditches around the castle and the former bastions. Weyhes plans were never fully implemented, though, the landscape garden around the castle really is the place to go.
Altough many people don't know but when walking through the landscape garden one is standing on the former bastions. The attentive observer will, of course, notice that the terrain is lowering towards the castle ditch and that there is a rim of about two metres hight at the outer ditch. A look at the map makes it finally clear that the structures of the former fortress are still there to be seen.

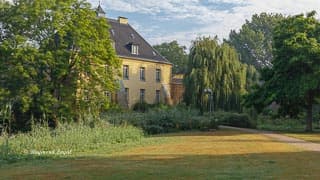



Linn Castle - The outer ditch
As was already mentioned castle and town were each secured by enclosure walls. The city walls of Linn connected with the enclosure wall of the outer bailey where the gate tower still stands. Castle and town were then protected by an earth wall with five bastions thereby forming the fortress Linn. Although most of this earth wall has long gone, remnants of the earth works can still be seen near the castle and alongside the southern city wall of Linn. Three of the five bastions are also still to be seen in the terrain.
Linn itself had had three gates, one in the south and two gates at the northwest and the northeast corner of the city wall. All three gates no longer exist. However, three quarter of the former city walls are still standing and can be visited during a walk about town.



The earth wall was surrounded by a ditch to secure the complex. Approximately four fifths of the ditch are also still there and it is possible to walk alongside the ditch thereby walking around the former fortifications. The two bastions covering the castle can still be recognised in the terrain and are incorporated in the landscape garden surrounding the castle.
Our virtual walk around the outer ditch begins at the car park at Rheinbabenstrasse. Instead of walking up to the castle we turn right and follow the footpath that is following the ditch.
Depending on the day, weather and time of the year, the path is either full of people or you can also find yourself alone with landscape and nature. The ditch is full of birds and there is always a lot to watch for bird watchers.



















Christ's Stations of the Cross at Linn Castle
The so-called "Stations of the Cross" are devotions that commemorates not only Jesus Christ's last day on earth but also the stations from being sentenced by Pilatus to Jesus being laid down in the tomb. The stations of the cross are a Catholic Church tradition but is also known in the Angelic Church of England. In the Catholic Church nowadays the stations of the cross is a 14 step way with 14 devotions which focus on the specific events of HIS last day. The stations are marked by 14 images which are usually incorporated in a stone cross.
Christ's Stations of the Cross has its roots in the Holy Land alongside the Via Dolorosa in Jerusalem which follows the sufferings of Jesus and is the prototype for this sort of devotion. What pilgrims once relived in the Holy Land was brought to Europe where it found its place catholic liturgy. The number of stations varied between 7, 12 and 14 stations. Besides the Anglican Church is doing only five stations.
Stations of the cross can also be found installed inside churches. Believers don't have to walk the way of the stations inside church but can follow the way from their seats simply by looking at it.
At Linn Castle we find seven stations of the cross which starts at the local St. Margareta church at Rheinbabenstrasse and first leads eastwards. Before Rheinbabenstrasse crosses the outer castle ditch station number I is placed in a green space. In order to find the other six stations just follow "Am Mühlenhof"-street and always follow the ditch until the entrance to the castle at Rheinbabenstrasse is reached where station number VII is hidden in a bush. Supposedly at Linn, most people just go past the stations without even noticing that the crosses are there. The crosses are not hidden but, for the unaware passer-by, it is something easily overlooked and so remains unnoticed by the majority of the public.
The following images show the seven stations and also shortly describe what is depicted on the relievo (relief).
Station of the Cross # III
The scene depicts Simon of Zyrene helps Jesus carrying the heavy cross (Mt 27,32).

Station of the Cross # IV
Jesus meets the crying women (Luke 23,27-31).







