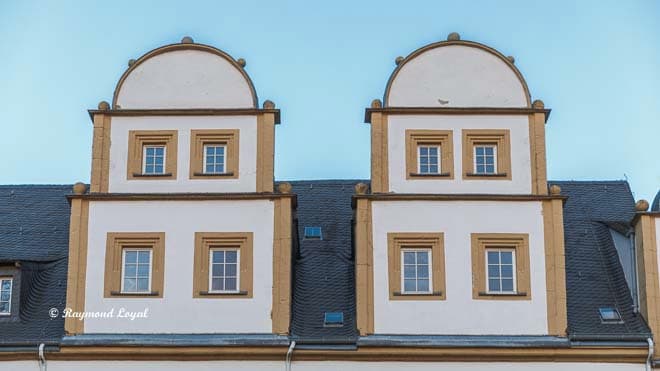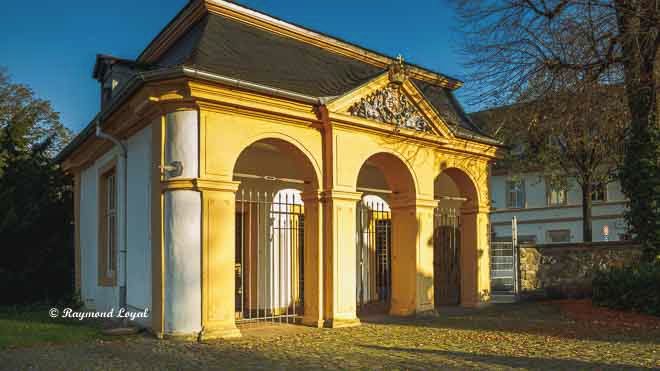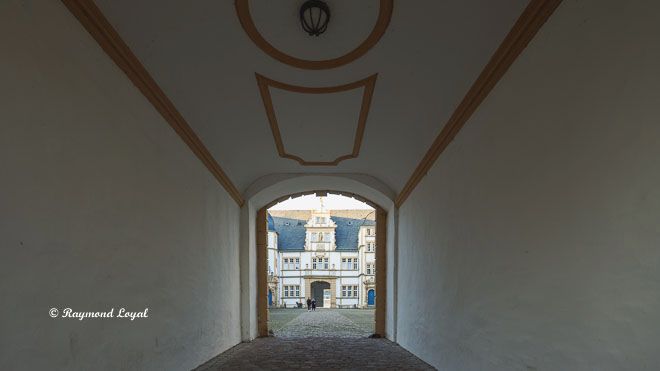Neuhaus Castle in Paderborn
Touring Germany's Castles - Editorial on Park and Castle Neuhaus
Neuhaus Castle with its outbildings and adjacent gardens is situated in the samenamed district of Paderborn and over centuries used to be the residence of Paderborn's Prince-Bishops. Also over the centuries the castle has been built on only to reach a final state in the early 18th century. Neuhaus Parks and Castle sit at the confluence of the three rivers Lippe, Alme and Pader, with the confluence of Lippe and Alme being the northwestern peak of the castle compound. Neuhaus Castle is the most important building within the City of Paderborn.



Development and History of Neuhaus Castle
Although Neuhaus Castle went through a contruction time lasting centuries it appears as if one of the last Prince Bishops of Paderborn, the well-know Prince Elect Clemens August I, was the one responsible for the entire building project. Little wonder because he was the one leaving his colours and his initials for everyone to see upon the building where it mattered most. Appearance is everything in life, especially when the lord of the land was Clemens August I. Let's start at the early beginnings.
The domain of Neuhaus can look back on nearly 1000 years of history. Back at the time emperor Charles the Great (Karl der Grosse) arrived at that place, Neuhaus was important because of its ford allowing to cross the river Lippe, leading to laying the foundations for a small settlement at that place. In 1306 bishop Meinwerk of Paderborn founded a collegiate chapter close to his bishop's seat. At that time Neuhaus consisted of the four outlying estates Elsen, Ascha, Burch and Thune, which finally grew to become the bishops main estate Neuhaus.
The first Paderborn bishops used to life with the community of cathedral canons, though, after 1002 it became appropriate to reside in a proper palace close to the cathedral. As early as 1275 Paderborn bishops arranged for residential accommodation in Neuhaus which then was a mere castle. Eventually that turned out to be a clever move as growing wealth lead to violent confrontations between the citizens of Paderborn with their bishop. Eventually the bishop had to relinquish his city palace and flee to Neuhaus to a fortified place.
Obviously, Paderborn citizens continued their feud with the bishop for years on end carried on with an armed conflict with the bishop which in 1281 lead to Neuhaus being stormed and raized to the ground by Paderborn citizens. The bishops did not give up and under bishop Simon von Rietberg the castle not only was rebuild in 1290 but the fortifications were substantially be improved. It appears that the value of the fortress Neuhaus was such that another try by Paderborn cititzens, to conquer the castle, was repelled in 1327.
It was under bishop Heinrich von Spiegel (reigned from 1361 to 1380) that Neuhaus became the permanent residence of the Paderborn bishops. With that decision the substantial building works began that, in the end, should make Neuhaus Castle the place we know today. What started was the transformation of a simply castle into a four-winged residential seat. Initially there was no ready-made plan for the final palace. It was more that a bishop just picked up where his predecessor left off. This is why the different building phases are called after the bishop responsible for the construction work. During the construction time Neuhaus is to become a renaissance palace imitating the Italian palazzo. Neuhaus Castle is a palace from the Weser renaissance style and even the baroque additions by Clemens August did not change that.
However, when looking at Neuhaus Castle, one will have to admit that the initial purpose as being the bishop's stronghold can still be seen today. A ditch and four round towers say it all.

House Spiegel in the West Wing of Neuhaus Castle
The reign of bishop Heinrich von Spiegl was between 1361 and 1380. Then, gothic was the predominant architectural style. In 1370 the bishop has a three-storey residential tower erected in the western wing of the complex. Back in the medieval ages, residential towers were some sort of a standard in castles, and this tower was also part of the fortifications. Wich three storeys, for a long time, the tower was much higher than the rest of the compound. Nowadays the tower is no longer to be seen because substantial modificaitons at the building in 1881/1882 led to the a uniform appearance of the west wing. The facade no longer gives away where House Spiegel used to stand. The residential tower sat in the middle of the west wing, in the above image it is the five windows left to the three gables on the right.

House of Braunschweig at Neuhaus Castle
There was no further development at Neuhaus Castle after Heinrich von Spiegel died in 1380. Neuhaus Castle still was a fortified place of high military importance. Even the advent of the renaissance with its on humanism and especially on architecture did not change anything with regard to the castle. Only with Erich von Braunschweig-Gruben becoming prince bishop in Paderborn in 1508 (reign from 1508-1532) change was looming on the horizon. Erich von Braunschweig considered Neuhaus Castle inappropiate for properly holding court and did not hesitate to engage the Swabian architect Jörg Unkair in order to build the House of Braunschweig between 1524 and 1526.
House Braunschweig is the the southern facade of Neuhaus Castle and also where the main gate to the castle is located. This modification of the castle transformed it from a mere castle to a representative four-wing renaissance palace. At the foundations to the current outlay were laid. However, the residential tower was not changed at all but incorporated into the new concept. In order to achieve a four-wing palace House of Braunschweig was build at right angles to House Spiegel. Typical for renaissance buildings, stair towers were built in the courtyard. Though, an open gap is left between House Spiegel and House Braunschweig.
Although Neuhaus Castle went through thorough restauration, when looking at the facades one cannot fail to notice that the House of Braunschweig is far from a symmetrical building. That apart, the special construction of the gables reveal that the palace was built in the typical Weser Renaissance style.
As already mentioned the most prominent elements at House of Braunschweig are the five dormers at the roof with the round-arched gables also called "Welsche Gewels".


House Cologne (Köln) in the west wing of Neuhaus Castle
The successor of prince bishop Erich von Braunschweig was the archbishop of Cologne Hermann von Wied. He carried on where Erich left off and closed the gap between the residential tower and the House of Braunschweig with the house bearing his name, House Cologne. Die outer facade can clearly be identified by the three rounded dormers of which the two on the left are so-called "Welsche Gewels".


House Kerssenbrock at Neuhaus Castle
With the Paderborn canon Rembert von Kerssenbrock being elected to prince bishop of Paderborn in 1547 (reigned between 1547-1568), building work on Neuhaus Castle was picked up again. Rembert added a two storey building to the eastern wing standing at an angle to the House of Braunschweig completed by a stair tower and a bump out each towards the ditch and the courtyard.
Probably this building was built according to plans made by Jörg Unkair. Very special is the entrance to the stair tower which is framed by branch tracery and foliage. The original two storey stair tower was later hightened by another two storeys under Dietrich von Fürstenberg.




House Fürstenberg at Neuhaus Castle
House Fürstenberg was initiated by prince bishop Dietrich IV. von Fürstenberg (*1546 at Castle Waterlappe near Ense † 1618 at Neuhaus). While his three predecessors did nothing to develop the palace, Dietrich tremenduously stepped up the efforts to complete the four wing complex. It is believed that the architect H. Hentze was engaged to do the work.
However, contrary to the ways of his predecessors, Dietrich was not dependend on the income that could be generated from the deity because he already was a wealthy man himself allowing him to make and realise great plans and to have his visions materialise. Not only he managed to close the four wing complex but also added the four round towers at the corners of the complex. Building work lasted from 1589-1597.
Rounded gables were, obviously, out of vogue and Dietrich went for the more modern curved gable instead, as we know them from Dutch cities. The curved gables were accompanied by stylistic ornaments such as fittings and rollers, lion heads and the pilasters, which lasted as ornamental elements up to baroque times. The prettiest dorm gables are placed towards the courtyard, although the dorm gables at the outer facade are also nice to look at.
Full of details is the visitors' entrance in the northeast stair tower and the entrance to the northwest stair tower.



The Guard Room at Neuhaus Castle
The guard room at the main gate (on the left) was initiated by Prince Elect Clemens August I. who was known for is interest in beautiful buildings and magnificient splendour. Little wonder that he wanted to give the main gate some sort of a face lift, thereby improving the first appearance of the site.
Clemens August appointed the architect and builder Franz Christoph Nagel to built the guard room in 1729. It is Clemens August's coat of armes that immediately catch the eye of any visitor and is a lasting remembrance to a man of state and church who love the arts and splendour.



