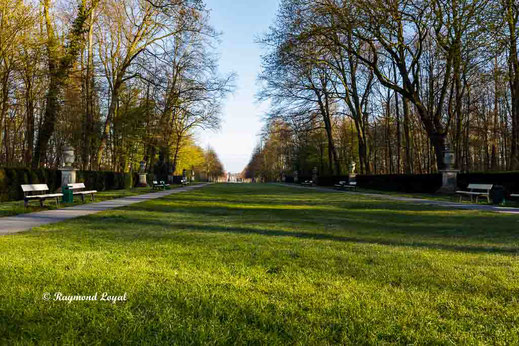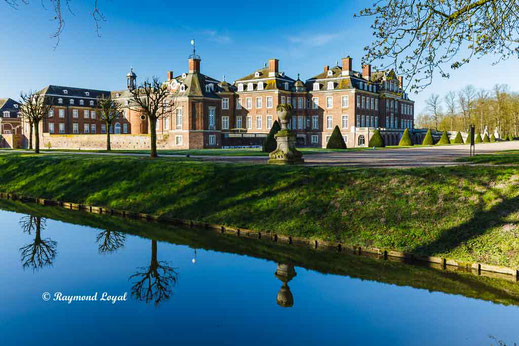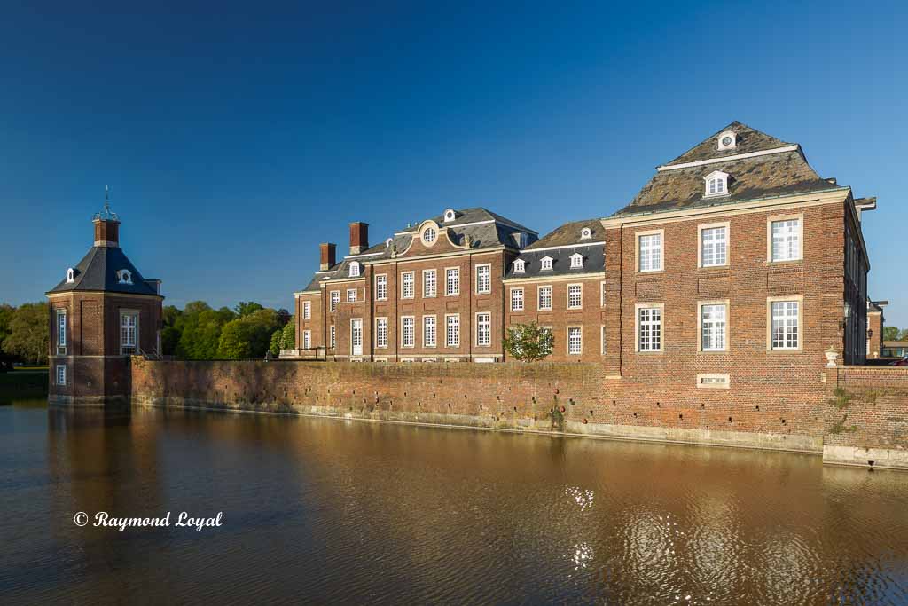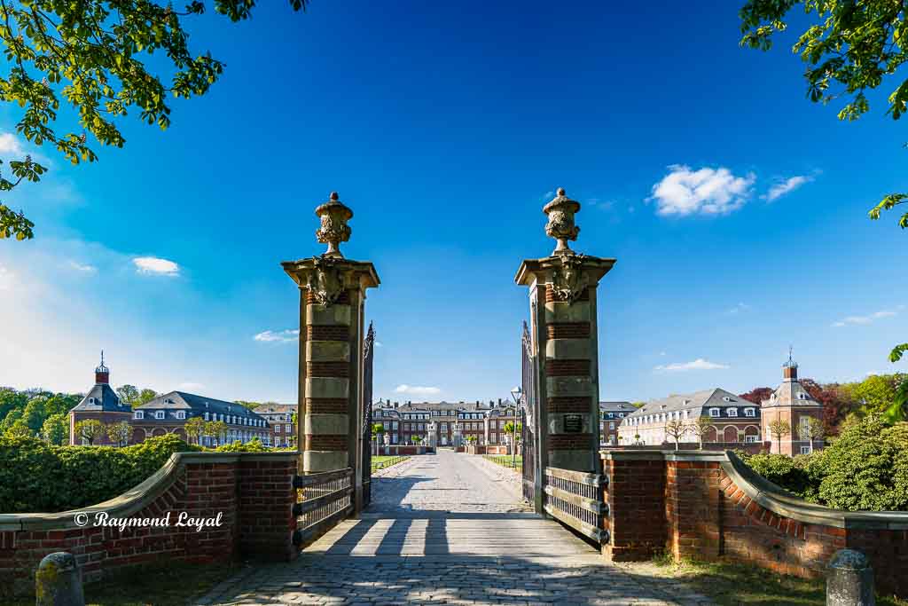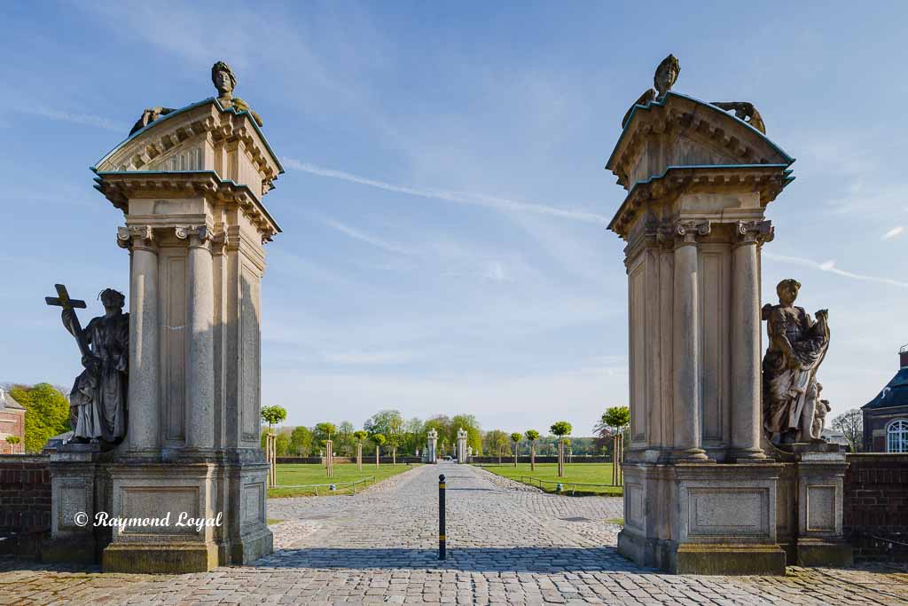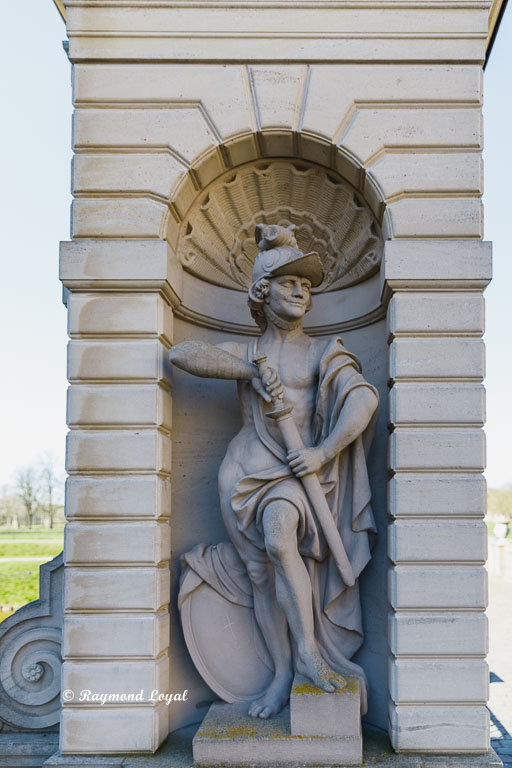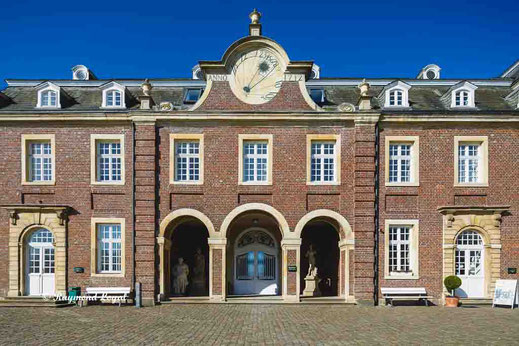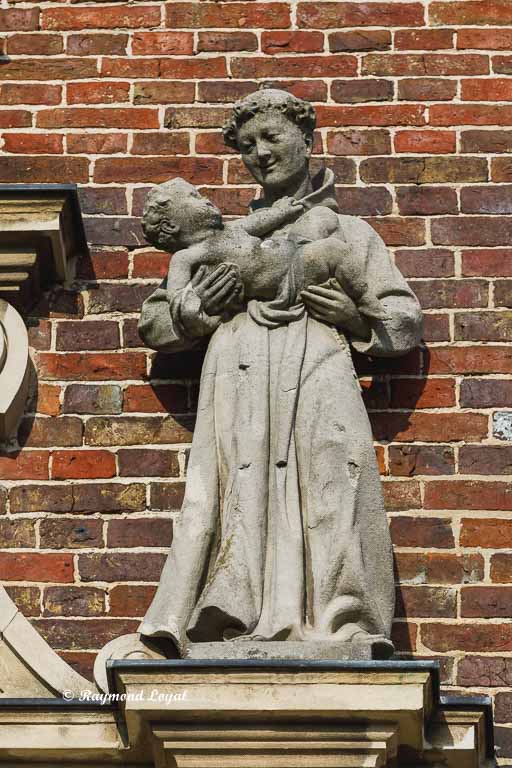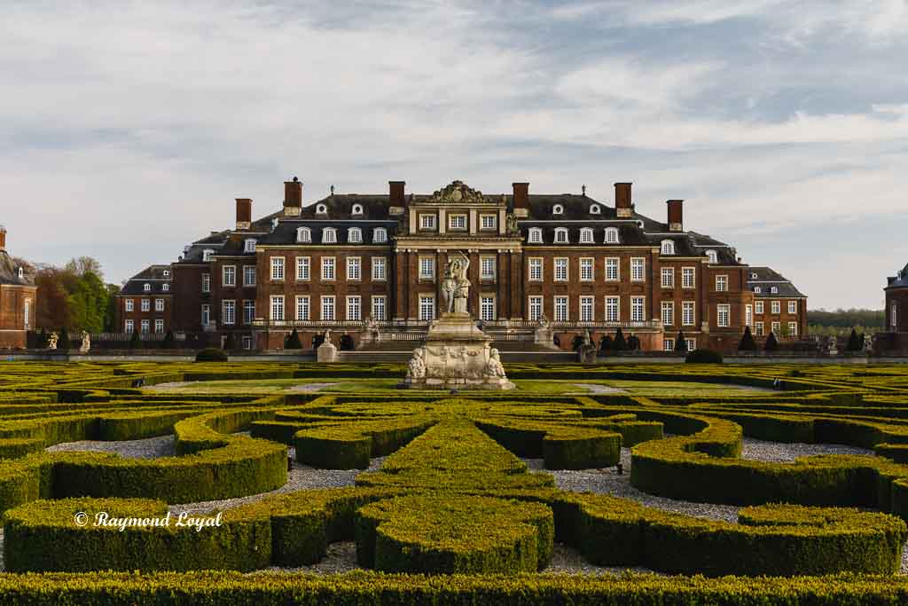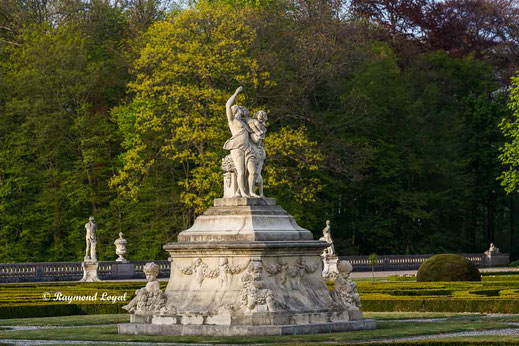Nordkirchen Palace
Touring Germany - A Picture Story on the influential baroque Nordkirchen Palace
Nordkirchen Palace is situated in the western part of Germany's Muensterland and is part of the village of Nordkirchen. The palace comes across as a huge building with a phantastic outlay and it is little wonder that the place is also called "Little Versailles". Apart from the architecture of the buildings, Nordkirchen Palace offers a lot to the visitors, there are a number of gardens, a large sculpture programme ponds, ditches and woodland, which all belongs the this phantastic place, that is open to the public.
What really makes the difference at Nordkirchen Palace is not just the fact that the palace is moated but how the building fits into the landscape garden, the baroque parterre garden that complements the northern facade, the sculpture the visitor meets vitually again and again.
This article describes the palace with outbuildings and the gardens with the sculpture.

Navigation - Content
- Nordkirchen Palace
- The Northern Park Entry
- A Tour around the Palace
- The Gates at Nordkirchen Palace
- The South Gate
- The Lions Gate
- The Women's Gate
- The Western Gate
- The Mars Gate
- The Eastern Gates at Nordkirchen Palace
- The Main Building - Corps de Logis
- The Medium Risalit at the South Facade of the Corps de Logis
- The Medium Risalit at the North Facade of the Corps de Logis
- The Servant's Wing
- The Chapel Wing
- The Corner Pavillons
- The Sphinx at Nordkirchen Palace
- The Northern Garden on Venus Island
- The "broderie de parterre" on Venus Island
- Northpark Walkways on Venus Island
- The Northpark Busts on Venus Island
- The Water Stairs at Northpark

Nordkirchen Palace - The Westphalian Versailles
The baroque Water Palace of Nordkirchen is situated in the middle of a large landscape garden in Westphalia, in the rural district of Coesfeld. Actually the palace lies hidden behind large park areas and, it is very hard to catch a glimpse of the palace buildings when driving past in a car. There is a large visitor car park directly beside the entrance to the parks. From the car park it is only a few minutes walk until the visitor arrives at the outer palace moat. From there you will have a first view of the northern facade of the palace. The building in the middle is the so-called Corps de Logis or simply the main building.
A first glimpse at the palace conveys impressions of the French royal palace at Versailles. Little wonder if one considers the dimensions of the palace complex at Nordkirchen. Nordkirchen Palace is the largest complex of its kind in all of Westphalia. Of course, there is widespread use of the nickname Westphalian Versailles. Honestly, Nordkirchen is not that big. But the impression on the visitor is huge.
The original water castles belonged to the Morrien Family, who upon extinction of the male line, sold the place to the Bishop of Muenster, Prince-Bishop Friedrich Christian von Plettenberg. He quickly started building of the palace, but died year before completion. His nephew and heir managed to finalise the palace. It must be said, that the Plettenberg family was not just anyone. They belonged to the finest nobility in Westphalia at that time. On top of that, the Plettenberg family had always been close acolytes of the catholic church.
Construction of the palace lasted for over 30 years and could only be completed in 1734. It should be mentioned that the efforts to build the place led to massive debts on the part of the principal.
Following you will find extensive photographic coverage showing the palace complex. This article is a virtual walk-about across the palace complex.
The Northern Park Entry
We start our virtual tour around the parks of Nordkirchen Palace from the car park which is situated at the northern edge of the palace complex at Schloss Strasse directly after the roundabout. Besides, parking is free. The other good news is that the park is open to the public 24/7 and entrance is free.
Directly from the car park an alley leads down to the direction of Burgallee and the smaller Oranienburg castle. As we intend to go directly to the palace we take the Northern gate which is in about 100 m distance from the car park. From there it is another 200 m until wie arrive at the alley cross where three alleys meet. At that point, for the first time we see the vast bulk of the palace building. That view is what people know of Nordkirchen Palace because that is most publicised view of the palace.
However, we are looking at the northern facade of the Nordkirchen Palace and that is the very rear side of the building complex. The main entrance to the palace is from the southern side.
From the alley cross we can decide which way to go. Either left or right it doesn't matter. Easily the visitor will find his way around the palace island.
Nordkirchen Palace - A Tour around the Palace
Nordkirchen Palace sits on an island enclosed by two moats which are separated by a dam. In the south of the palace that dam forms the outwork on which there are outbuildings. It should be mentioned that the palace island consists of two parts, the outer bailey and the inner bailey, the latter is home to the majority of the palace buildings.
There is no entry to the palace from the northern side. Access to the palace is possible from the east, the west and the south. The southern access is the main entrance to the palace and also the southern axis which provides the visual axis from the palace to the south and this axis, with its imaginary elongation to the north, finds its continuation in the northern visual axis.
We can circumvent the entire palace complex alongside the outer moat and by walking over the dam between inner and outer moat.

The Gates at Nordkirchen Palace
Access to the palace is over the southern alley that leads over two bridges and goes through three gates. After the first gate the first bridge crosses the outer moat and connects to the outwork, then leading to the second bridge which spans over the inner moat and leads the visitor to an area of the palace ground called outer bailey. The outer bailey directly adjoins to the inner moat and the second gate sits on the revetment wall. This second gate is called the "Lion Gate".
The South Gate
The South Gate sits on the corner where the southern driveway to the palace crosses "Schlossstrasse". This southern driveway lies exactly on the axis that cuts through the middle of the Corps de Logis.
After the South Gate, the way leads to a bridge crossing the ditch before the outwork. On the outwork there are two outbuildings, one at each corner. A second bridge connect the outwork with the outer bailey, leading the visitor to the Lions Gate. The Lions Gate marks the begin of the palace area.

The Lions Gate
The name "Lions Gate" is derived from the lions on top of the gate posts. These lions prop up the coat of arms of the first lord of the palace, Count Ferdinand von Plettenberg (on the left post) and of his wife Countess Felicitas von Westerholt-Lembeck (on the right post). The stare of the lions is directed to the outside.
Both gate posts feature channelled pilaster, the rearside features an additional column supporting the entablature of the gate post. The entablature is shaped with Triglyphe and metope. A close-up for more details is following below.
After the lions gate the visitor crosses the outer bailey and walks towards the so-called women's gate or "Frauentor"
The Women's Gate
The next images show coverage of the women's gate and we shall look into the details of the gate itself. Still we are on the southern alley that is the driveway to the Corps de Logis, or main building of the castle, also is the southern axis that cuts directly through the centre of the palace.
The women's gate is the third gate before the visitor arrives at the so-called inner bailey or palace courtyard. The palace courtyard is also closed off toward the outer bailey by a brick wall. The brick wall marks the position on which used to be a moat separating inner and outer bailey. When construction works started on Nordkirchen palace in 1705, the old water castle was raized to the ground and the moat was filled with the debris, thereby enlarging the ground area for the new palace.
Now to the gate itself. The Women's gate consists of two gate posts. Both posts have a stylised gable on which the figure of a woman is seated holding the coat of arms of lord of the palace. As was the case with the lions gate, there are two coats of arms on display. On the left hand side there are the coat of arms of Count Ferdinand von Plettenberg and on the right hand side there are the coat of arms of his wife, Countess Felicitas von Westerholt-Lembeck.
Besides each gate posts, there is the figure of a woman placed directly on the wall, featuring virtue and marriage.
The rear and front sides of the posts feature two columns supporting the entablature and the gable.
The Western Gate
There are gates situated on the west-east axis. On that axis, as on the south-north axis, the outermost gate lines up with the outer moat. In the west that is the Western Gate, which still has a wrought-iron gate wings in place. Over the gate wings the coat of arms of the Counts of Plettenberg is installed.
On each gate post the coat of arms of the Count of Plettenberg and of his wife the Countess of Westerholt-Lembeck is on display. A count's crown is placed over the coat of arms on each side of the gate.
Going through the gate will lead the visitor to the outer bailey and over the second bridge which leads to the second gate which lines up with the inner moat and is called the "Mars Gate".
The Mars Gate
The mars gate sits directly on the western wall of the palace island and exactly on the revetment wall in line with the inner moat. Also, the mars gate closes off the inner bailey of the palace against the western site of the complex.
The face of the gate is directed towards the courtyard. In alcoves on the inner side of each gate post there is a sculpture placed. One sculpture is the Roman god of war Mars and the other sculpture is the Roman goddess Venus. Mars is depicted with the symbols helmet, sword and shield. Venus is depicted with her symbols dove, shell, girdles and mirror.
As is the case in Roman mythology, Mars and Venus always appear as a couple, which originates in Greek mythology where Ares and Aphrodite are also lovers. It was customary in the Roman world to incorporate interesting gods into their own pantheon.
The gate posts are crowned with ornaments consisting of a suit of armour, helmet and weapons. In 2005 the originals had to be replaced be remakes.
The line of gaze of ornaments and sculptures is directed towards the courtyard. Visitors coming in from the outside only can see plain gate posts and the backside of the ornaments on top of the gate posts. The sculptures in their alcoves only reveal themselves to the visitor after he or she passed through the gate.
The Eastern Gates at Nordkirchen Palace
At the east side of the palace complex there are also two bridges granting access to the palace. The first bridge crosses the outer moat then giving access to the dam between the two moats and a second bridge leads over the inner moat to the palaces complex.
Compared to the splendour of the other gates, the eastern gates are rather austere. There is one major difference at the inner gate because a flight of stairs consisting of seven steps leads up to the courtyard. From the eastern bridges it is possible to see the wedding tower at the northeast corner of the palace.
Nordkirchen Palace - The Corps de Logis
The palace consists of the main building or corps de logis to which two pavillons are attached as wing buildings. These pavillons have a square basic shape and are called "Erbprinzenflügel" (Hereditery Prince's Wing) and "Verwaltungsflügel" (Admin Wing). Both Corps de Logis and the pavillons are two strorey buildings with mansard roofs. It should be mentioned that the mansards of the pavillons are lower in height than at the main building. The pavillons were only built between 1913 and 1914 and closed the gap between the wings and the corps de logis, which had been a solitary building from the start. The wings are also two storey mansard roofed buildings wich again are lower than the pavillons and main building.
The wings were the servants accommodation and the west wing is called "Dienerschaftsflügel" or Servants Wing, whereas the east wing is the chapel's wing. The chapel's wing does have a ridge turret with a bell instead of a proper tower.
The Servants' Wing is special because of its sundial which sits in the middel of the facad. Also, the servants' wing is home to the reistry office.
Another highlight are the two Sphinx sculptures that adore the stairs at the main door of the Corps de Logis. It is obvious that the sphinx figure is a special element in the sculpture programme of Nordkirchen Palace.

The Medium Risalit at the south front of the Corps de Logis
The following two images show the medium risalit at the south front of the corps de logis. A risalit descripes a protruding element in a house facade, especially on a main building. The risalit has a separate entablature and also a gable. Medium risalit describes the position of a risalit at the very centre of a facade.
The medium risalit at Nordkirchen Palace is a three-part risalit with a semicircular staircase and a round-arched entrance door.
Four brickwork pilaster with Ionic capitals bear an entablature without fries and with cornice. Above there is an attic floor with three windows and, again, four brick-work pilaster. In front of each of the attic pilasters stands a woman sculpture depicting the four seasons spring, sommer, autumn and winter. In the gable is the coat of arms of the von Plettenberg family, which is carried by two lions.

The Medium Risalit at the north front of the Corps de Logis
At Nordkirchen Palace, the rear side of the Corps de Logis is facing to the north and also has a medium risalit which is in no way inferior to that one at the main entrance. Indeed, the view is magnificent.
The terrace stairs were only incorporated between 1908 and 1909 und the Duke of Arnsburg. The terrace stairs are granting access to the house and also lead down to the ornate boxwood "parterres de broderie" or embroidery parterre on the so-called "Venus Island". To the visitor it is obvious that the stairs are designed very extensively and are a very good fit to the entire north facade. When standing on the terrace the glance goes along the south-north line of sight into the distant town of nordkirchen and beyond the horizon.
The Medium risalit consists of six brickwork pilasters with Ionic capitals bearing an Ionic entablature with tooth cut. Above is a attic floor with four pilasters and on which the coat of arms is rested shaped as pointed gable. A count's crown is mounted on top of the gable. Contrary to the south facade the coat of arms is supported by two fanfare blower.
The Servant's Wing
At the servant's wing we find a gabled medium risalit with three round arches. In the curved gable sits a sundial showing only the hours past since sunset. Little wonder that Nordkirchen Palace is in high esteem with bridal pairs wanting to tie the knot.
The servant's wing hosts the registry office of the town of Nordkirchen. It is because of the smashing background of the palace that bridal pairs love coming to Nordkirchen. When visiting the palace during the week it is always possible to see bridal pairs posing for the photographer.
That makes it clear that getting married at Nordkirchen Palace is absolutely in trend. It also possible to get married inside the palace because of an unrivalled scene and lordly ambience. Whether this helps with the marriage in later days remains to be seen. At least the images of a grandiose party might stick to the memory and certainly the palace is a great asset to any wedding photo. Also, the so-called wedding tower at the northeast pavillon is available for wedding ceremonies.
The Chapel Wing
The chapel wing has three doors of which the left one is the entrace to the chapel, that door is marked by a gable. On the low mansard roof sits a ridge turred with bell. The medium risalit of the house is fitted with one pilaster at each corner and a round-arched gable. In the gable a large clock is mounted sporting the lettering ANNO 1710 marking the year of completion of the house.
The entrance to the chapel not only has its onw risalit with two pilasters, one on each side but also reveals what might behind the door. On the entablature two Saints are standing, the left one being Evangelist John and the other on the right being Saint Anthony of Padua. On top a cross is mounted flanked by two puti. The cornices bears the lettering:
Fridericus Christianus
D.G. EPISC. et Princ Monast
Burg Stromb et Dnus in Borckelo
L.B. a Plettenberg ex Lehnhausen et
Drnus in Nortkirchen Fundavit Ao 1705
The lettering indicates the principal as well as the year of laying the foundation stone.
The chapel is also very popular with bridal pairs and can be rented for wedding ceremony. As previously mentioned the registry office is just across the forecourt in the servant's wing.
The Corner Pavillons
Today's pavillons are the replacements of what use to be the battery towers of the former water castle, which was demolished in 1703. The former battery towers were the corner bastions of a raised wide, high and trapezodial earth wall. The battery towers were three storey fortifications and equipped with canons. A bird's-eye drawing of Peter Pictorius the younger shows that the cannons were placed on the ground floor, in the second floor were loopholes to be used with light wall rifles, with the upper floor being the battlements.
Behind the earth wall and the battery towers a second ditch existed. Access to the water castle was possible through the northeast battery tower after which another drawbridge complex lead to the gatehouse of the outer bailey.
On the place of the former northeast battery tower nowadays stands the northeast pavillon, as shown in the following image, also known as the wedding tower.
In the course of demolishing the water castle all battery towers were raized to the ground and replaced by the small corner pavillons.
The Sphinx at Nordkirchen Palace
At Nordkichen Palace, the sphinx figure is an element of art and we find sphinxes there more often than not. Especially we find the sphinx as element in the gardens. Basically, there is nothing special about using sculptures in garden architecture. Though it should be noticed that baroque garden architecture was keen to make use of sculptures and figures originating in antiquity.
At Nordkirchen Palace it is more than obvious that garden architecture has more than an average share of sphinx sculptures . There are no less than 8 sphinx sculptures placed all over the place, and always the sphinx comes as a pairing. We find sphinxes at staircases and in front of gates. Also sphinxes are placed on the borders between garden sections or in front of a pond.
The original garden architecture did not know any limits to imagination and scuptures created sphinxes originating from different antique times, as will be shown below.
We have five pairs of sphinxes at Nordkirchen Palace, one pair guards the gate at Lindenallee (below images), two sphinxes each lie on west and east end of the perimeter wall at "Nordgräfte" or northern pond, two sphinxes flank the stairs leading down to the "Nordgräfte", another two sphinxes guard the main entrance to the corps de logis and finally we find two sphinxes at the perimeter wall of the outer bailey.
Both sphinx sculpture at the gate to Lindenallee bear clear signs of Egpytian mythology. In Egyptian mythology the sphinx is a male figure with the corpus of a lion but human breast and head. This depiction originates from the Egyptian idea of a devine king defending his realm with power of a lion. At the sphinx in the image the protective serpent Ureaus grows out of the head and lies closely to the forehead.
In order to lead the people of his realm The Egyptian Pharoh does have incredible devine and animal characteristics at his deposal. Looking at the sphinx in the image we might notice that the sculpture looks very similar to that one sitting close to the Chephren's pyramide in Egypt.
What might the principal of Nordkirchen Palace had had in his mind at the time the sculptures were created?
We find a different situation with the sphinx sculptures at the main entrance to the corps de logis. There the sphinx clearly shows female traits. Still that sphinx is mainly a lion body but breast and head are a human female body. That sphinx originates in Greek mythology. Maybe one might think of the very sphinx besieging the Greek town of Theben barring visitors from entering the town. Only a person solving the puzzle was allowed to enter the town. Everyone failing to solve the puzzle was instantly be killed by the sphinx. Obviously, no-one mastered the problem until Oedipus solved the puzzle and by kiling the sphinx liberated the town.
More or less hidden there is another pair of sphinxes sitting on the perimeter wall of the outer bailey, with each sculpture sitting at the end of the wall, close to the corner pavillons. These sphinxes too belong to Egyptian mythology. Actually, only those going to look at the pavillons will also stumble over the sculptures.

The Northern Garden on Venus Island (Venusinsel)
The garden area north the corps de logis is called Venus Island (Venusinsel). It is hard to overlook all the many sculptures of Venus standing all over place, which is why the place was named Venus Island. Normal accesss to Venus Island is by walking over the earth wall between the two ditches. The other way would by stepping down from the northern terrace of the corps de logis, provided one had previous access to the house.
It is the broderie parterre in the centre of the garden catching everyone's eyes at first glance. On both sides the broderie parterre is flanked by lawn sections. On the edges of the lawns and along the symmetrical axes are standing sculptures. On each lawn the central sculpture is a boar on a pedestal.
On the outher edges of the garden, to the west and to the east are walkways, formed by alleys and fitted with sculptures. On each side three stairs lead down to the gardens. Also from the northern terrace, there are three large staircases leading down to the garden. Two sculptures flank each staircase.
The"broderie de parterre" on Venus Island
The broderie parterre of Nordkirchen Palace is framed by lawn parterres on each side, one to the east and one to the west. Sculptures stand along all symmetrical axes within the broderie parterre and also on the outer edges. The broderie parterre is planted with boxwood, yew and pivet.
Interesting is the centre piece of the broderie parterre. Two embracing women sculptures stand on a pedestal, together bearing a baby child where their shoulders meet. At the end of the pedestal's x-axes a winged puto is placed. On each side of the pedestal two puti are shown holding festons. In all there are 14 puti on the centre piece.
The following images show the central sculpture from different perspectives.
Northpark Walkways on Venus Island (Venusinsel)
There are walkways alongside the west and east side of Northpark on Venus Island (Venusinsel). The walkways directly border to the outer ditch and from each walkway three staircases lead down into the terrace garden. An alley of trees planted alongside the walkways provides shadow most of the year and also the background for the row of steles / pedestals with busts of Roman emperors, poets and thinkers. On the western side the majority of busts belong to Roman Emperors, whereas the eastern side is mainly dedicated to poets and thinkers and the midst of them the Greek poet Homer.
The Northpark Busts on Venus Island (Venusinsel)
The walkways catch our eyes with rows of Roman emperors, poets and thinkers and also with some Greek input such as Homer. Originally the names were chiseled in stone but mostly the lettering has gone. Please find some exhibits below.
The Water Stairs at Northpark
In Northpark three alleys run towards the Northern Graefte pond (Nördliche Gräfte) where the alleys form the shape of a star. At that point a staircase leads down to the pond which are called "Water Stairs". As already mentioned above a pair of sphinxes is positioned on both flanks of the stairs. While standing or sitting on the stairs the visitor can enjoy the beautiful sight of Nordkirchen Palace.



